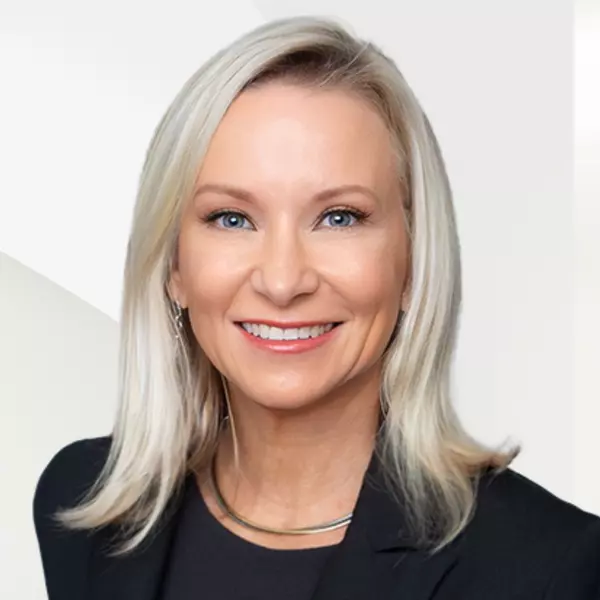$507,525
$499,900
1.5%For more information regarding the value of a property, please contact us for a free consultation.
5532 Over Creek Drive Elkton, FL 32033
4 Beds
3 Baths
3,101 SqFt
Key Details
Sold Price $507,525
Property Type Single Family Home
Sub Type Single Family Residence
Listing Status Sold
Purchase Type For Sale
Square Footage 3,101 sqft
Price per Sqft $163
Subdivision Cypress Lakes
MLS Listing ID 250565
Sold Date 03/24/25
Style 2 Story,Single Family Home
Bedrooms 4
Full Baths 3
HOA Y/N Yes
Total Fin. Sqft 3101
Year Built 2007
Annual Tax Amount $2,986
Tax Year 2024
Property Sub-Type Single Family Residence
Property Description
Spacious and private family home in Cypress Lakes! Situated on a large cul-de-sac, this freshly painted home has a fully fenced, extra large lot, with great views of the golf course and lake. The community pool and playground are steps away, perfect for summertime fun! Over 3100 SF and move in ready, this 2-story home has many tasteful upgrades, including a new extra large fully screened rear covered pavered patio (2024) and privacy landscaping. Lots of space - 4 bedrooms, 3 baths, separate living and family rooms, room for a dining room and a breakfast nook, plus a large great room upstairs, oversized 2- car garage and a newer roof (2022). As you enter the front door you are greeted by an expansive, open living and dining area with beautiful hard wood floors. Continue into the tiled family room, breakfast area and a kitchen that features granite counters, a huge island with bar, stainless appliances including a French door refrigerator, decorative tile backsplash and a pantry closet. You are going to love the huge great room upstairs that could be a game room, kids' hangout, additional lounge or all three with that much space. The large primary bedroom has an oversized soaking tub, walk-in shower, double sink vanity with granite top, massive closet and overlooks the backyard and the lake. The additional 2 upstairs bedrooms are larger than most and both have walk-in closets. This immaculate home is well maintained with stylish and functional updates including top of the line engineered wood floors, roof (2022) newer gutters, stucco reseal and paint, new irrigation pump, garage cabinets and recent HVAC replacement (2022).This desired golf course community takes you away from the hustle and bustle of town, but it's just a short drive to downtown St. Augustine and the beach as well as being very convenient to I-95. It's hard to find a move-in ready home with plenty of space for family and entertaining, but this fits the bill. Put this stunning home at the top of your list and come see it today!
Location
State FL
County St. Johns
Area 13
Zoning Res
Location Details Golf Course,Lake View
Rooms
Primary Bedroom Level 2
Master Bathroom Tub/Shower Separate
Master Bedroom 2
Dining Room Combo
Interior
Interior Features Ceiling Fans, Chandelier, Dishwasher, Microwave, Range, Refrigerator, Window Treatments, Washer/Dryer
Heating Central, Electric
Cooling Central, Electric
Flooring Laminate Wood, Tile, Wood
Exterior
Parking Features 2 Car Garage, Garage Door Opener
Community Features Clubhouse, Golf, Community Pool Unheated
Roof Type Shingle
Topography Cul-de-Sac,Paved
Building
Story 2
Water Central, County, Well
Architectural Style 2 Story, Single Family Home
Level or Stories 2
New Construction No
Schools
Elementary Schools Otis A. Mason Elementary
Middle Schools Gamble Rogers Middle
High Schools Pedro Menendez High School
Others
Senior Community No
Acceptable Financing Cash, Conv, FHA, Veterans
Listing Terms Cash, Conv, FHA, Veterans
Read Less
Want to know what your home might be worth? Contact us for a FREE valuation!

Our team is ready to help you sell your home for the highest possible price ASAP





