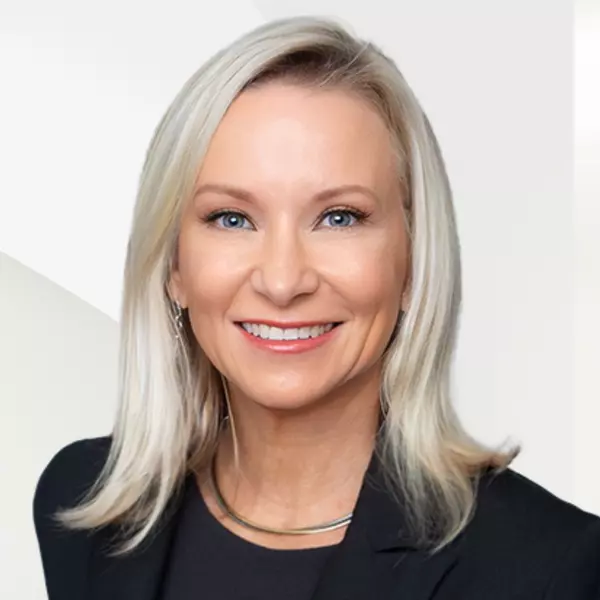$787,500
$799,000
1.4%For more information regarding the value of a property, please contact us for a free consultation.
101 Tides Edge Pl Ponte Vedra Beach, FL 32082
3 Beds
4 Baths
2,323 SqFt
Key Details
Sold Price $787,500
Property Type Single Family Home
Sub Type Single Family Detached
Listing Status Sold
Purchase Type For Sale
Square Footage 2,323 sqft
Price per Sqft $339
Subdivision Tides Edge
MLS Listing ID 218434
Sold Date 12/22/21
Style 2 Story,Other-See Remarks,Single Family Home
Bedrooms 3
Full Baths 4
HOA Y/N Yes
Total Fin. Sqft 2323
Year Built 1991
Annual Tax Amount $3,018
Tax Year 2021
Lot Size 0.270 Acres
Acres 0.27
Property Sub-Type Single Family Detached
Property Description
You've waited for the perfect home by the beach and now you can get your reward. Key West-style home with oceanviews across the street from the beach and moments to Serenata Beach Club is everything I believe you asked me to find for you. 2-car garage with new metal roof, 3 Bedrooms and 4 baths plus an office with room for a pool. Flood insurance not required. What else did you ask for? Fireplace--check. Wraparound screened porch---yep! Great neighbors? Of course! Hardwood, tile and laminate floors---no carpet here! Outdoor shower with hot and cold water from your walk on the beach. Connection and pad for hot tub. Master bedroom downstairs and another upstairs (all bedrooms have private bath). Plus a 4th bathroom for the pool you might want installed. Many impact windows installed. Now let me know if I missed anything that you desire.
Location
State FL
County Saint Johns
Area 02S
Zoning RS-3
Location Details Ocean View,Water View
Rooms
Primary Bedroom Level 1
Master Bathroom Tub/Shower Separate
Master Bedroom 1
Dining Room Combo
Interior
Interior Features Ceiling Fans, Dishwasher, Disposal, Dryer, Garage Door, Microwave, Refrigerator, Washer, Window Treatments
Heating Central, Electric
Cooling Central, Electric
Flooring Laminate Wood, Tile, Wood
Exterior
Parking Features 2 Car Garage, Attached
Community Features Beach Access
Roof Type Metal
Topography Corner,Paved
Building
Story 2
Water Central
Architectural Style 2 Story, Other-See Remarks, Single Family Home
Level or Stories 2
New Construction No
Schools
Elementary Schools Ketterlinus Elementary
Middle Schools Sebastian Middle
High Schools St. Augustine High
Others
Senior Community No
Acceptable Financing Cash, Conv
Listing Terms Cash, Conv
Read Less
Want to know what your home might be worth? Contact us for a FREE valuation!

Our team is ready to help you sell your home for the highest possible price ASAP





